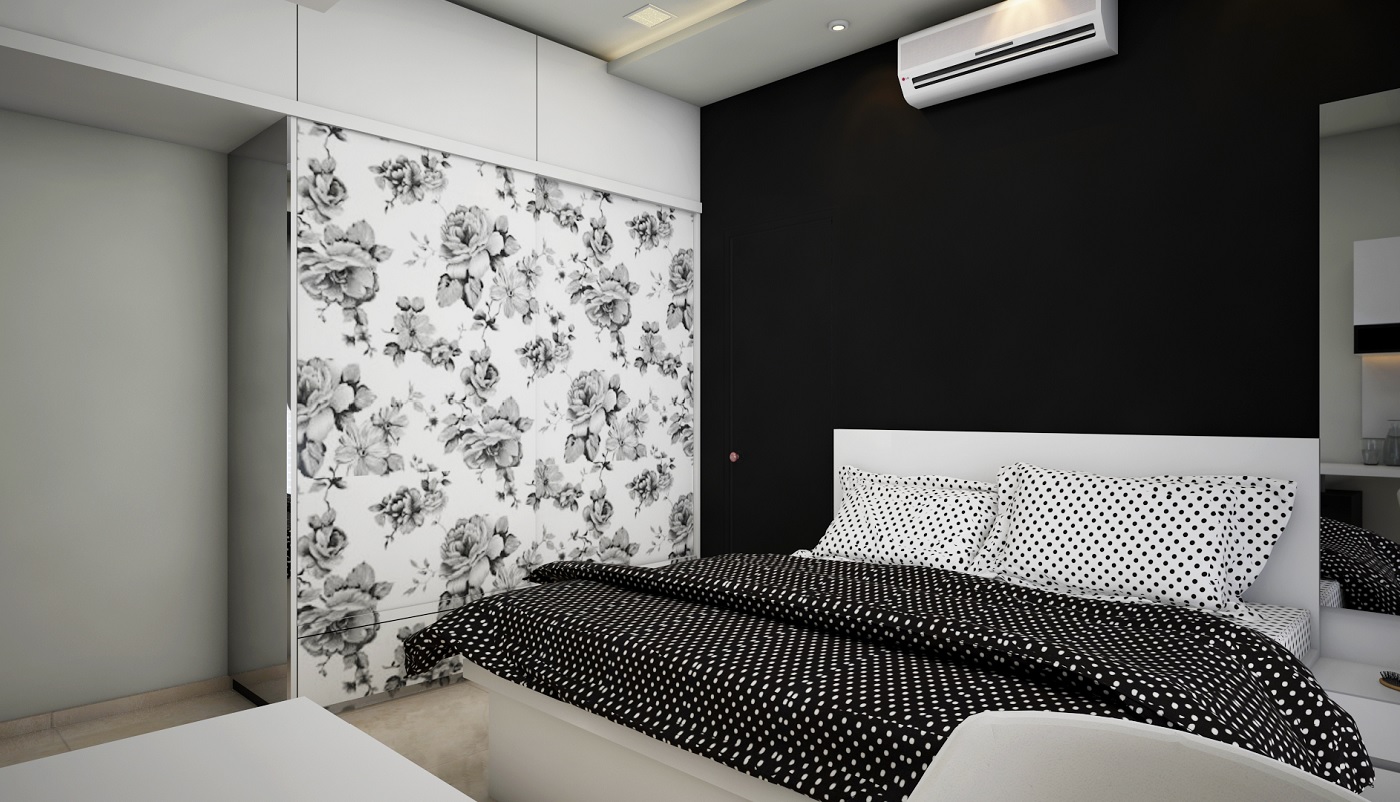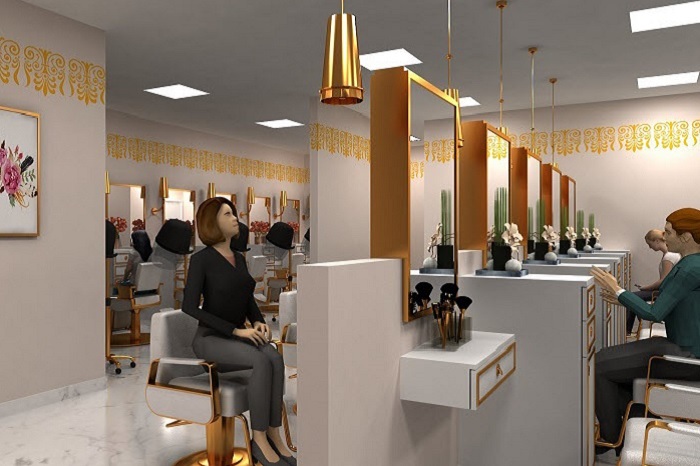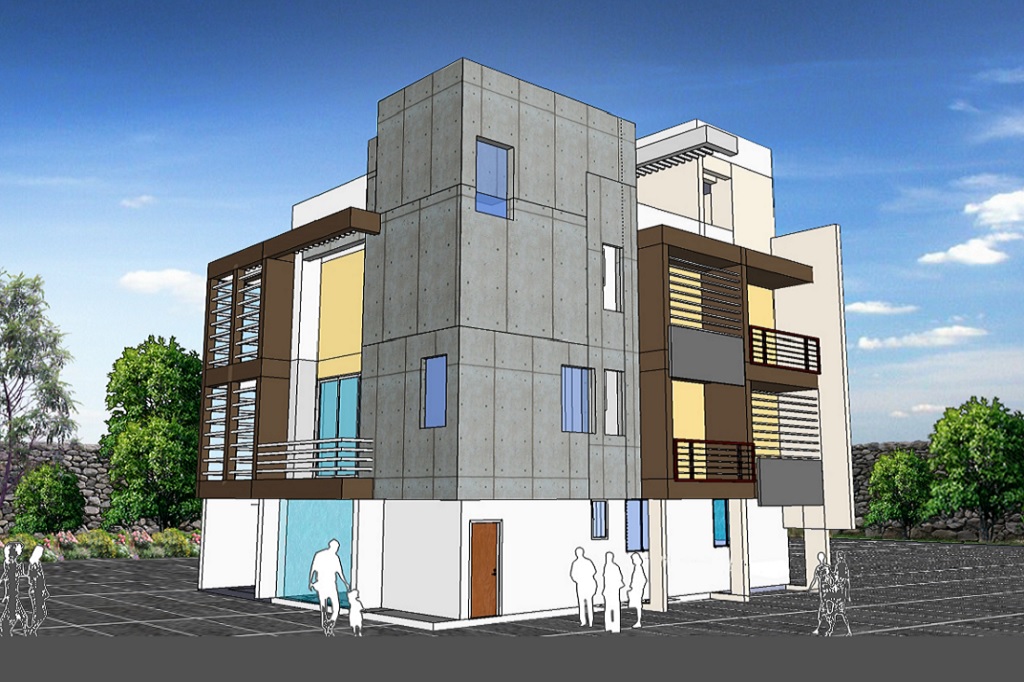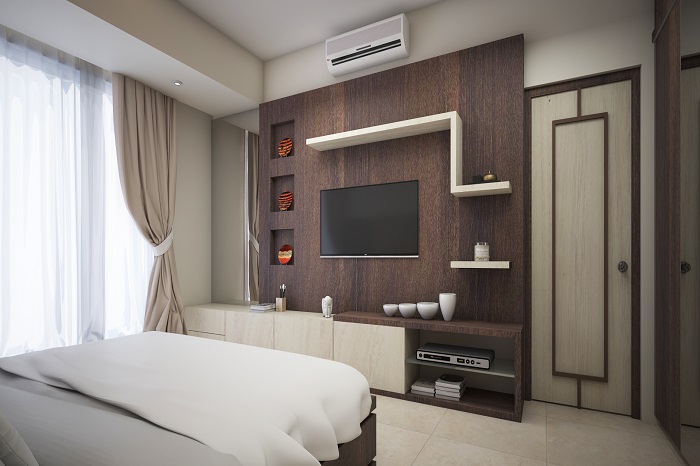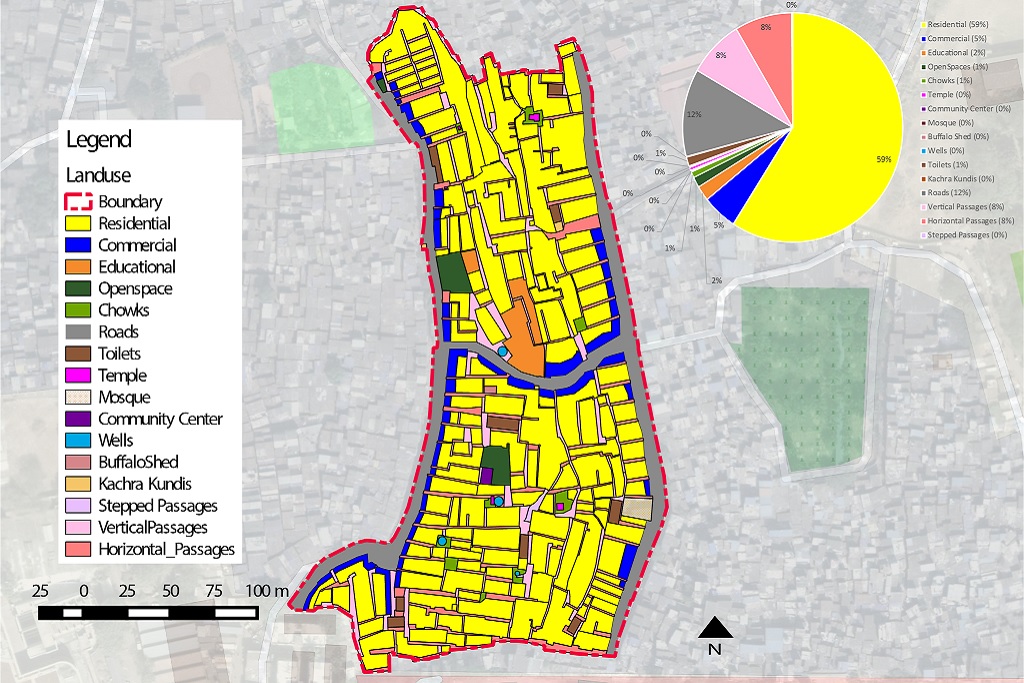-
Provides functionally and commercially viable creative solutionsSustainable Interior Design
-
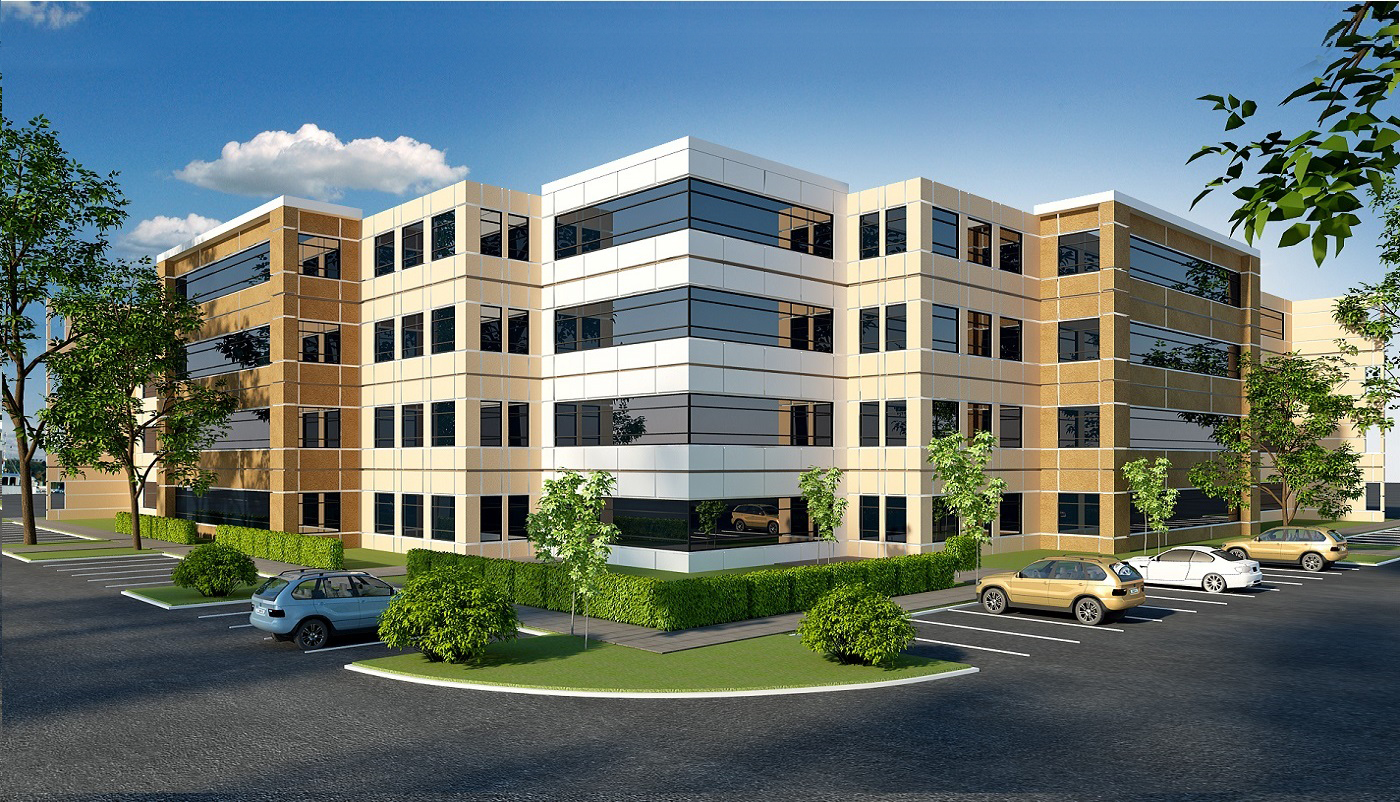 Offers varied designs ranging from simple to large complexesArchitectural Design
Offers varied designs ranging from simple to large complexesArchitectural Design -
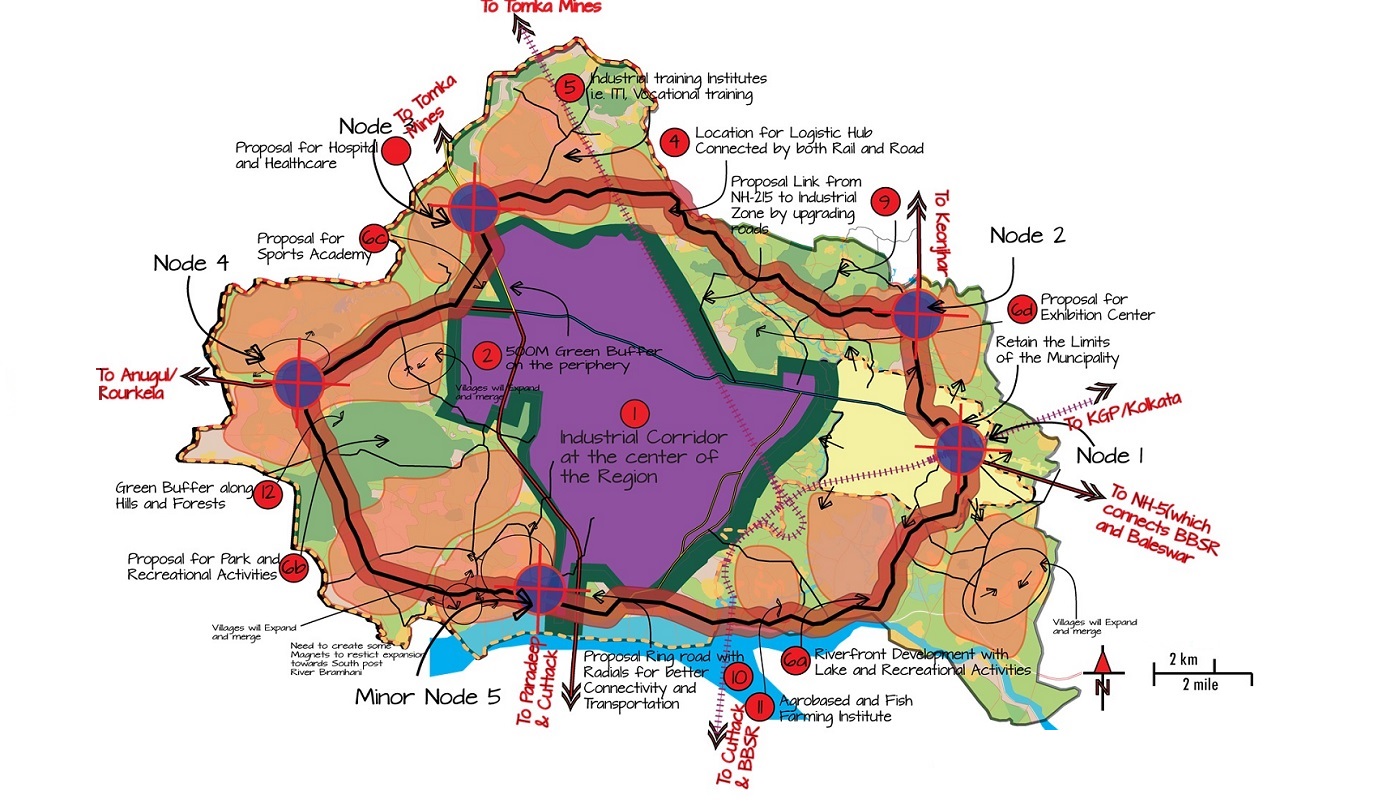 Addresses a full range of issues for regions and citiesMaster Planning
Addresses a full range of issues for regions and citiesMaster Planning -
 Administers for a holistic view of the design and construction processProject Management
Administers for a holistic view of the design and construction processProject Management
What We Do
Interior Design
Interior design is an integral aspect of most architectural projects. We approach this creative arena with the same intention to create and detail in order to translate our clients' aspirations into reality. We also provide exclusive interior design solutions to clients by working towards their capacity requirements, schedule and budgetary parameters.We offer comprehensive design services for offices, residences, educational institutions, health clubs, lounges, retail spaces and other uses.
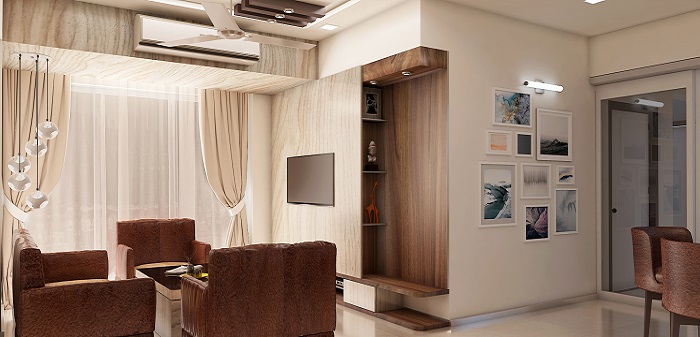
Architectural Design
We have a rich history and experience in all kinds of projects. We have the potential to design and detail projects of different scales ranging from single family residences to large scale developments. We believe that it is important to create built environments of lasting value that meet and exceed our client's expectations.The comprehensive designs, construction administration services include Space Planning & Architectural Design for residential, commercial, industrial and institutional requirements.
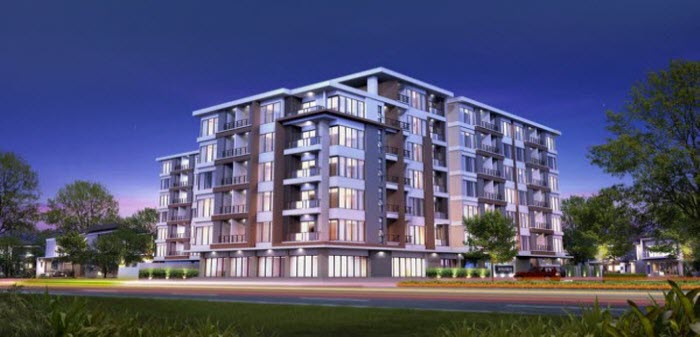
Master Planning
While planning for sensitive environments and large scale developments including townships, institutional layouts or Master Plans, substantial analytical inputs and design services are provided which includes topographical surveys and comprehensive analyses incorporating contextual parameters. Street studies in existing towns, spatial studies of layouts and architectural analyses and reports are also prepared based on the requirement. All types of spatial analysis are conducted before proceeding with the Master Planning.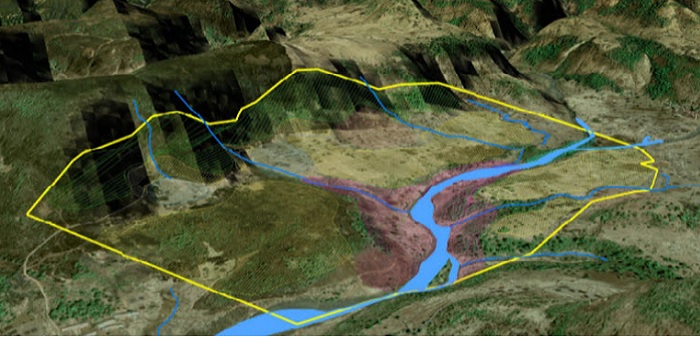
Our Process
- Kick Start
- Conceptualize
- Design & Simulate
- Build & Handover
About Us
Welcome to the world of unique, contemporary and modern architecture, where art, desire and beauty come to life. Metamorphosing everyday spaces with the magical wand of creativity, our relatively young and vibrant team of Architects, Interior Designers and Urban Planners put their heart and soul into every project in hand. We consider minute intricate details that maximize space utility while embellishing the spaces. Explore our marvels of beauty and embrace the transformation in your neighbourhood or just make the place you work or live, an exciting fun environment through consultation with our architects and expert interior designers. You can request for a free quote by just specifying your requirements. We shall revert with a detailed plan based on your requirements. We help ease out your worries and build your dreams into reality.
Our Projects
Customer Says
Working with SA Team has been a pleasure and a positive experience. The design team went above and beyond their call of duty. We ended up with a space that is beautiful, functional and very unique. I would encourage anyone with a project to allow SA to take their dream and develop it into an amazing and unique reality.
Mr. Rakesh Krishna, Login Infoway
The SA Team has performed and delivered for us in an efficient and professional fashion. The design talent is exceptional and has given us a unique environment for our staff and customers. Their impeccably detailed knowledge of commercial interiors was invaluable. It’s been a great all-around experience with SA Team.
Mr. Shabaz, Client
The SA Team converted our 2BHK apartment to a stunning space that we enjoy showing up. The Teams creative, professional and organized approach resulted in a unique and well-suited space. They worked within our budget and made valid suggestions that added great value to one of our high-end units.
Mr. Kadam, Client
The exceptional service that my company and I received from SA Team is beyond compare. SA has a wonderful eye for detail and colour. They were able to take my ideas and transform them into realities. They also recognized the value of extraordinary service, thrived to maintain that, and showed professional concern for the quality of work performed.
Mr. Harbinder Khera, Client

